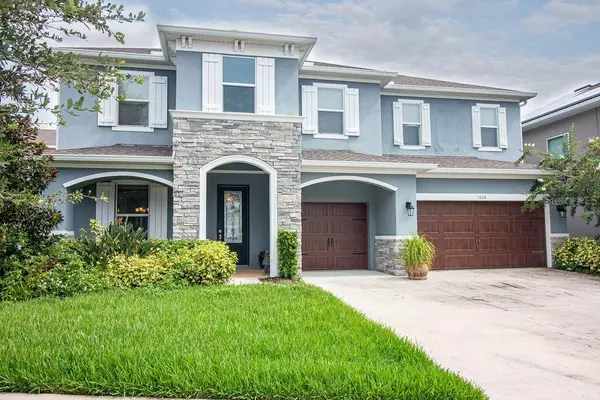$351,000
$388,400
9.6%For more information regarding the value of a property, please contact us for a free consultation.
1026 TRACEY ANN LOOP Seffner, FL 33584
5 Beds
4 Baths
3,140 SqFt
Key Details
Sold Price $351,000
Property Type Single Family Home
Sub Type Single Family Residence
Listing Status Sold
Purchase Type For Sale
Square Footage 3,140 sqft
Price per Sqft $111
Subdivision Reserve At Hunters Lake
MLS Listing ID T3193558
Sold Date 08/14/20
Bedrooms 5
Full Baths 3
Half Baths 1
Construction Status Financing,Pending 3rd Party Appro
HOA Fees $79/qua
HOA Y/N Yes
Year Built 2015
Annual Tax Amount $5,199
Lot Size 7,405 Sqft
Acres 0.17
Property Description
Major price reduction!!! Motivated seller!!!
Come to Hunters Lake and indulge yourself! Here is a spacious 5 bedroom, 4 bath home with over 3000 square feet of living space! This home has all kinds of curb appeal and is certain to impress. Walking in, one immediately notices the open floor plan, ample space, and a home flooded with natural light! The Master bedroom is downstairs with four bedrooms and the bonus room upstairs. This home has upgraded maple kitchen cabinets in double espresso, butlers pantry, granite countertops, stainless steel appliances and wood plank ceramic flooring all throughout the first floor (except Master). The kitchen is open to the family and is very light with large windows overlooking a large backyard that buts up against a pond. Assumable VA loan for VA buyers. Hunters Lake is a gated community offering serene lake front views, a dog park, and a playground. This home is perfectly located being minutes from all major interstates, shopping, dining, schools, MacDill AFB, and more. Be at Disney or on the beach in less than an hour. This is living the Florida lifestyle to the max! Come make this beautiful property your home today!
Location
State FL
County Hillsborough
Community Reserve At Hunters Lake
Zoning PD
Interior
Interior Features Crown Molding, Open Floorplan
Heating Central
Cooling Central Air
Flooring Carpet, Ceramic Tile
Fireplace false
Appliance Dishwasher, Disposal, Microwave, Range, Refrigerator
Exterior
Exterior Feature Hurricane Shutters, Lighting, Sidewalk, Sliding Doors
Garage Spaces 3.0
Utilities Available Cable Available, Cable Connected
View Trees/Woods, Water
Roof Type Shingle
Attached Garage true
Garage true
Private Pool No
Building
Entry Level Two
Foundation Slab
Lot Size Range Up to 10,889 Sq. Ft.
Sewer Public Sewer
Water Public
Structure Type Block
New Construction false
Construction Status Financing,Pending 3rd Party Appro
Schools
Elementary Schools Seffner-Hb
Middle Schools Mann-Hb
High Schools Brandon-Hb
Others
Pets Allowed Yes
Senior Community No
Ownership Fee Simple
Monthly Total Fees $79
Acceptable Financing Assumable, VA Loan
Membership Fee Required Required
Listing Terms Assumable, VA Loan
Special Listing Condition None
Read Less
Want to know what your home might be worth? Contact us for a FREE valuation!

Our team is ready to help you sell your home for the highest possible price ASAP

© 2024 My Florida Regional MLS DBA Stellar MLS. All Rights Reserved.
Bought with EXP REALTY LLC






